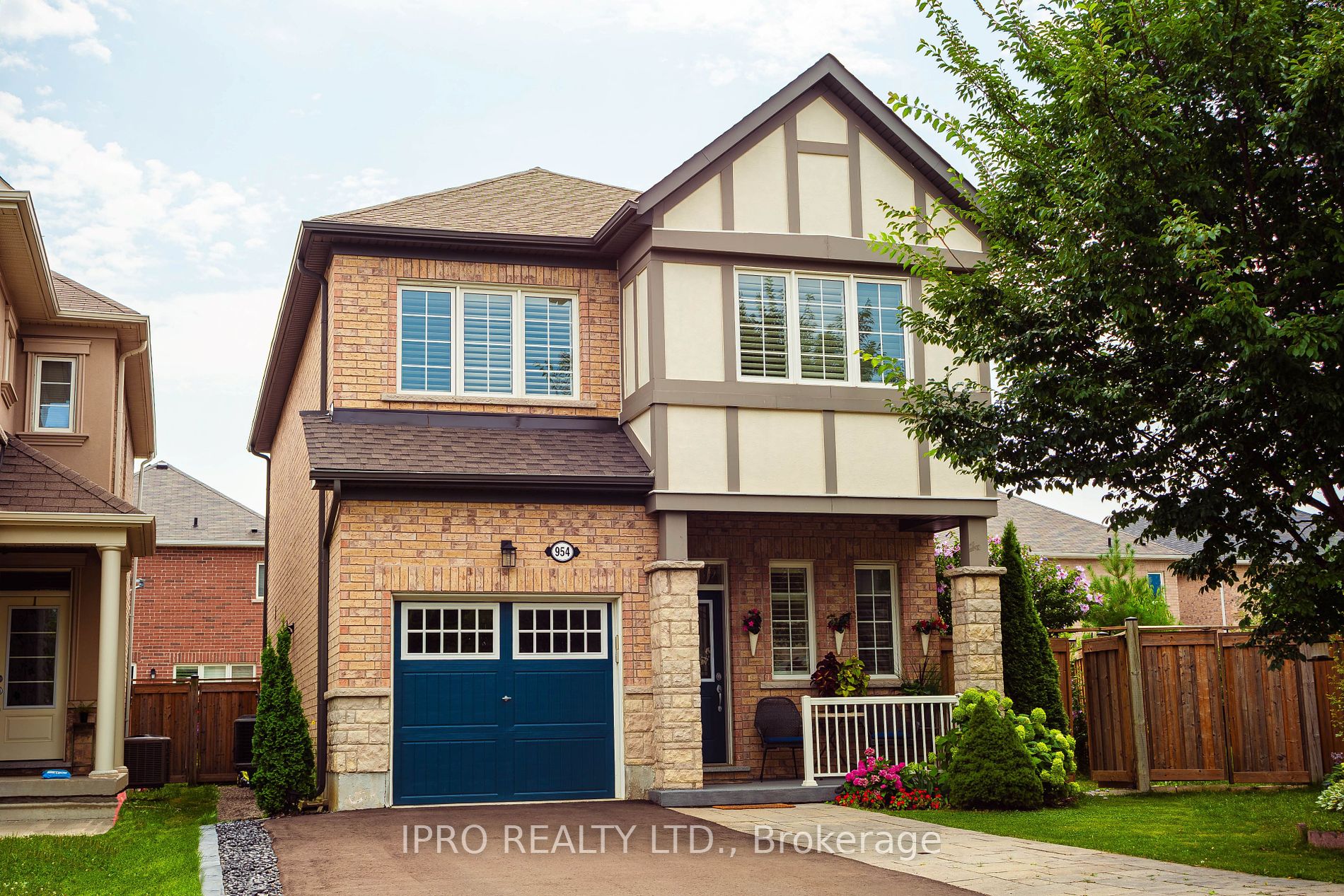- Tax: $4,450 (2024)
- Community:Coates
- City:Milton
- Type:Residential
- Style:Detached (2-Storey)
- Beds:4
- Bath:3
- Size:2000-2500 Sq Ft
- Basement:Full
- Garage:Attached (1 Space)
- Age:0-5 Years Old
Features:
- InteriorFireplace
- ExteriorBrick
- HeatingForced Air, Gas
- Sewer/Water SystemsSewers, Municipal
- Lot FeaturesArts Centre, Campground, Fenced Yard, Hospital, Library, Public Transit
Listing Contracted With: IPRO REALTY LTD.
Description
Nestled in the Heart of Milton, This Detached Two Storey Gem boasts 4 Spacious Bedrooms and 3 Modern Bathrooms, 9ft Ceilings. Perfect for Families seeking both Comfort and Convenience. Situated on a One-of-a-Kind Premium Lot, The Home Features a Brand New Roof, Driveway and Covered Porch. Its Unique Location is a Dream for Families, being Near Top Rated Schools and within the School Bus Zone. The Property includes a Legal Basement with its own Private Backyard and Separate Parking Space, ideal for Extended Family or Rental Income. Additionally, a Hair Styling Chair with Washbase in a Dedicated Workshop offers a Fantastic Opportunity for Work From Home Professionals to generate Extra Income. The Property has the Potential of a Legal Basement including a Separate Backyard with Separate Garage Space. This Home is a Rare-Find, blending practicality with Potential in a Highly Sought After Community.
Highlights
** A Prime Residential Location with Ready Investment Opportunity **
Want to learn more about 954 Penson Cres (Yate Drive)?

Michael Tortorelli Sales Representative
iPro Realty Ltd., Brokerage
- (416) 844-8800
- (905) 681-5700
- (905) 681-5707
Rooms
Real Estate Websites by Web4Realty
https://web4realty.com/


