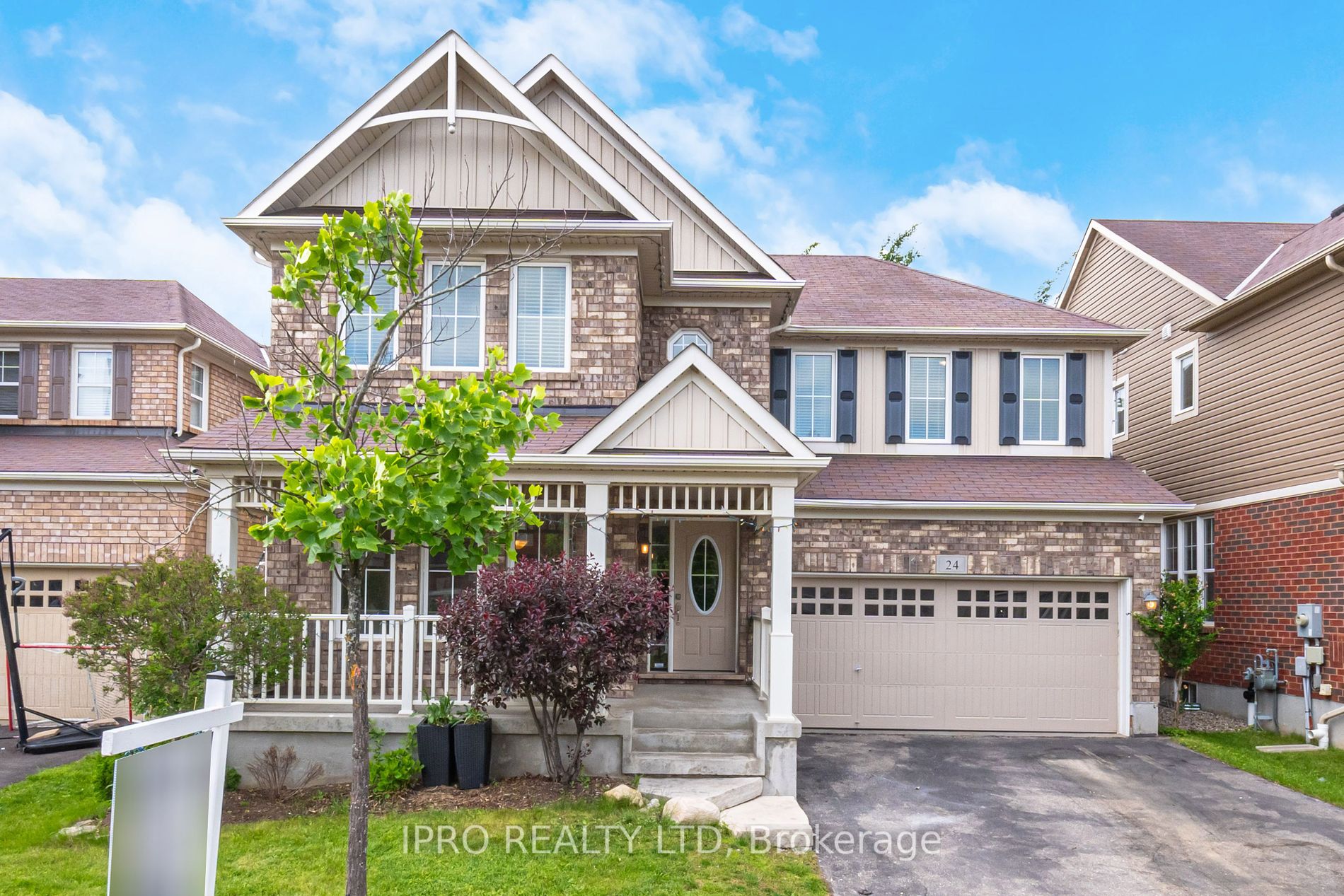
24 Chase Cres (Silverthorne Dr. / Henwood Dr.)
Price: $1,070,000
Status: For Sale
MLS®#: X8431046
- Tax: $6,276 (2024)
- City:Cambridge
- Type:Residential
- Style:Detached (2-Storey)
- Beds:4
- Bath:3
- Basement:Unfinished
- Garage:Attached (2 Spaces)
Features:
- InteriorFireplace
- ExteriorBrick, Vinyl Siding
- HeatingForced Air, Gas
- Sewer/Water SystemsSewers, Municipal
- Lot FeaturesHospital, Library, Place Of Worship, Public Transit, School
Listing Contracted With: IPRO REALTY LTD
Description
Simply Stunning!!! Mattamy`s 'Riverside' Model 2464* Sq. Ft, The Sought After Community Of Millpond. Hardwood Floors In The Living Room, Dining Room And Great Room, Gorgeous Large Eat-In Kitchen/Centre Island, Walk-In Pantry, Chef`s Desk And Upper Cabinets, Backsplash. Hardwood Staircase. Second Floor Laundry. BBQ Line, New Furnace and AC(2022). Freshly Painted...
Highlights
4 Large Bdms with 3 Baths, Master BDM with His & Hers W/I Closets & Huge Ensuite. Upg. Thicker Broadloom. Convenient 2nd Floor Laundry Room. Fully Fenced & Professionally Landscaped...
Want to learn more about 24 Chase Cres (Silverthorne Dr. / Henwood Dr.)?

Michael Tortorelli Sales Representative
iPro Realty Ltd., Brokerage
- (416) 844-8800
- (905) 681-5700
- (905) 681-5707
Rooms
Real Estate Websites by Web4Realty
https://web4realty.com/

