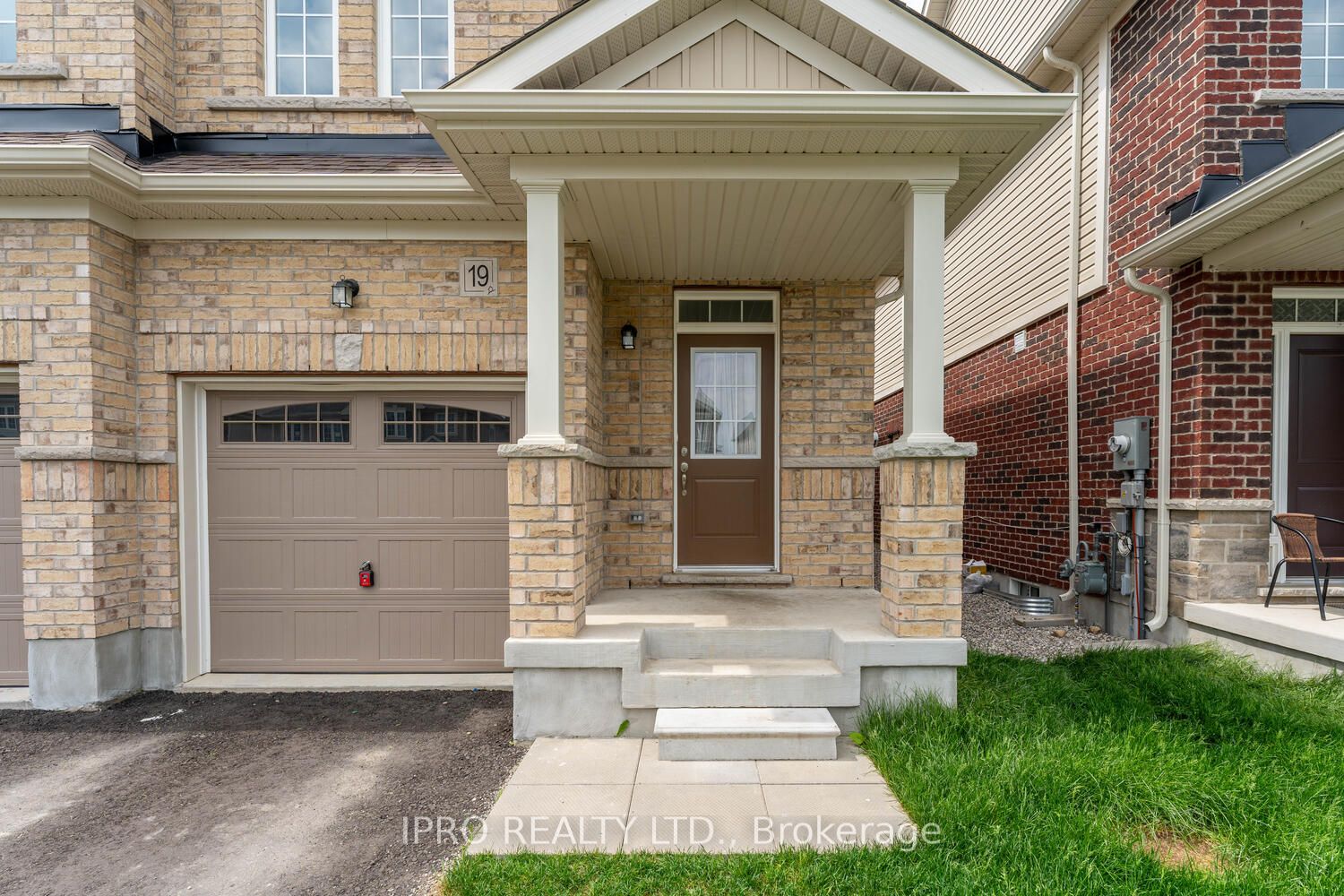
19 Elsegood Dr E (Victoria Rd South & Arkell Rd)
Price: $3,250/Monthly
Status: For Rent/Lease
MLS®#: X9031505
- Community:Village
- City:Guelph
- Type:Residential
- Style:Semi-Detached (2-Storey)
- Beds:3+1
- Bath:3
- Size:1500-2000 Sq Ft
- Basement:Full (Unfinished)
- Garage:Attached (1 Space)
- Age:New
Features:
- ExteriorBrick
- HeatingForced Air, Gas
- Sewer/Water SystemsSewers, Municipal
- Lot FeaturesPrivate Entrance
- CaveatsApplication Required, Deposit Required, Credit Check, Employment Letter, Lease Agreement, References Required
Listing Contracted With: IPRO REALTY LTD.
Description
Discover your dream home in the newly renovated semi-detached property in South Guelph's Royal Valley subdivision, near Victoria St S and Macalister Blvd. This stunning residence has been fully upgraded with high-end finishes, featuring elegant, laminate flooring and luxurious 24x12 glossy tiles in the kitchen, breakfast area, and foyer. The main floor offers the convenience of a laundry room and an entrance through the garage, while the 9-foot ceilings add an airy, spacious feel to the space. On the second floor, you'll find an extra computer niche or study room that can easily be converted into a versatile bedroom or additional living space. This home is ideally situated close to highways, parks, and amenities, with access to beautiful nature trails. Plus, it's just a short walk to the University of Guelph, making it perfect for families looking to grow and thrive in this vibrant community. Royal Valley is the ideal place to create lasting memories and enjoy a wonderful lifestyle.
Highlights
Brand New Steel Appl, Metal Pickets On Oak Stairs, Rough In Washroom In Basement, Upgraded Kitchen, Sink , Faucet, Sliding Windows In Quartz Countertops In Kitchen His/Her Closets In Master Bedroom , Motion Sensors In Baths
Want to learn more about 19 Elsegood Dr E (Victoria Rd South & Arkell Rd)?

Michael Tortorelli Sales Representative
iPro Realty Ltd., Brokerage
- (416) 844-8800
- (905) 681-5700
- (905) 681-5707
Rooms
Real Estate Websites by Web4Realty
https://web4realty.com/

