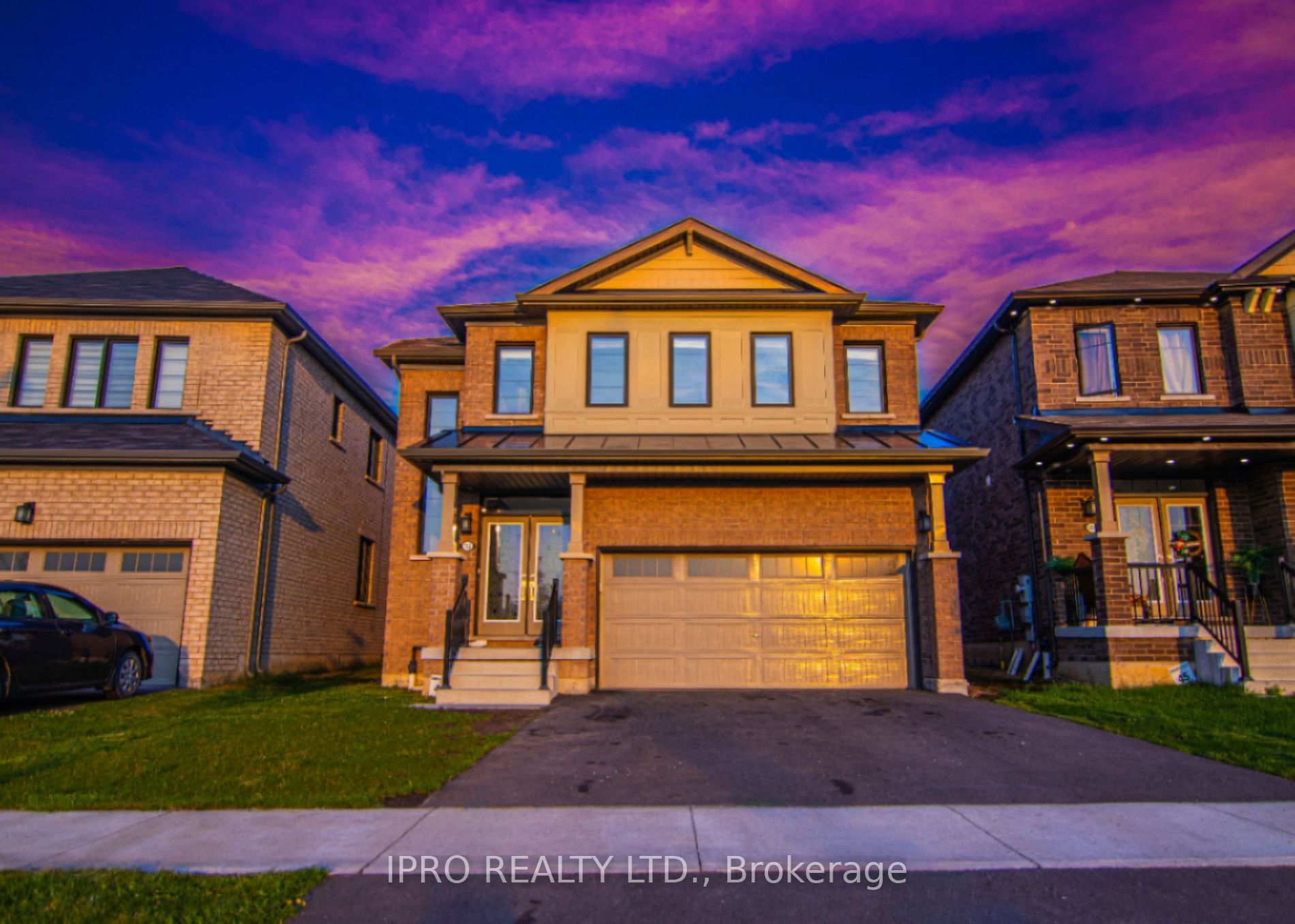
112 Queen Mary Blvd (First Rd West & Bedrock Dr)
Price: $999,900
Status: For Sale
MLS®#: X8455410
- Tax: $6,137.51 (2023)
- Community:Stoney Creek Mountain
- City:Hamilton
- Type:Residential
- Style:Detached (2-Storey)
- Beds:4
- Bath:3
- Size:2000-2500 Sq Ft
- Basement:Unfinished
- Garage:Built-In (2 Spaces)
- Age:0-5 Years Old
Features:
- ExteriorBrick
- HeatingForced Air, Gas
- Sewer/Water SystemsSewers, Municipal
- Lot FeaturesClear View, Grnbelt/Conserv, Lake/Pond, Park, Public Transit, Wooded/Treed
Listing Contracted With: IPRO REALTY LTD.
Description
Welcome To This Special Gem Situated On Top Of Upper Stoney Creek Mountain, With A Prime Location Pond View At The Front & Green View At The Back Provides Serene Green Space Spectacles. This Bright & Spacious Home Features Many Upgrades: Hardwood Floors on Main Level & 2nd Floor Hallway & All Bedrooms; Granite Countertops, Backsplash & All Stainless Steel Appliances In The Kitchen, Oak Staircase, Modern LED Lighting Throughout The Home, and Much More! With Four bedrooms, Three Bathrooms And Many Upgrades, This Home Offers Spaciousness, Modern And Comfort Feels. Lots Of Natural Lights From Large Windows Framing Picturesque Views, Providing Warm & Cozy Atmosphere. Large Backyard Offering Private Outdoor Space With Access From The Kitchen W/O. Proximity to All Amenities & Trails, Within Ease of Reaching Parks, Shopping, Schools Make This Home the Perfect Match Awaiting For You. This Home Is A True Gem For Those Seeking Beauty And Tranquility Offered By Fresh Air & Quiet Mountain Atmosphere. Open House on Saturday and Sunday June 22nd & 23rd from 2:00pm to 4:00pm.
Highlights
S/S Fridge, Stove, Dishwasher, Range hood, Washer & Dryer, all ELFs, all window coverings.
Want to learn more about 112 Queen Mary Blvd (First Rd West & Bedrock Dr)?

Michael Tortorelli Sales Representative
iPro Realty Ltd., Brokerage
- (416) 844-8800
- (905) 681-5700
- (905) 681-5707
Rooms
Real Estate Websites by Web4Realty
https://web4realty.com/

