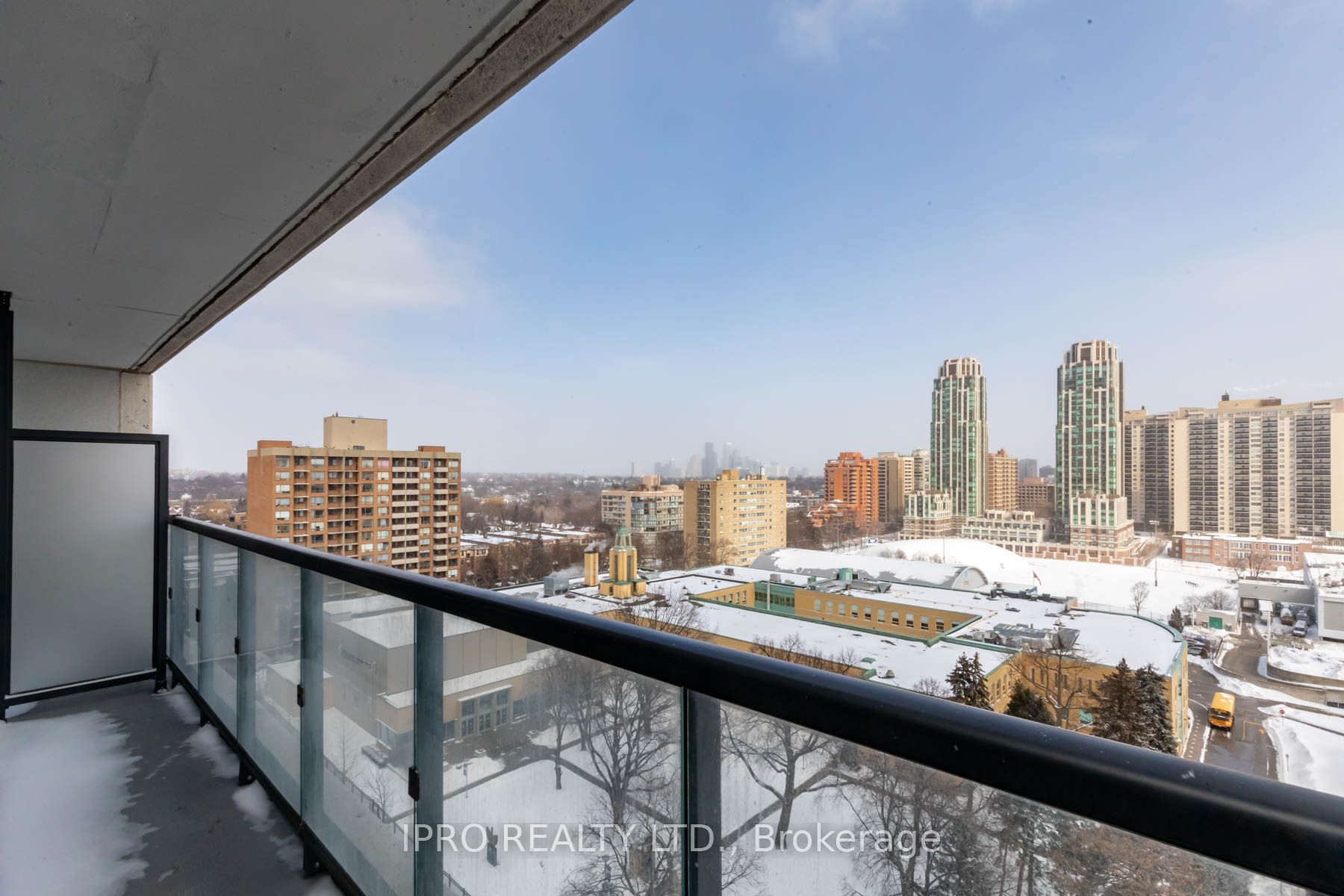Share


$2,600/Monthly
1104-1486 Bathurst St (Bathurst & St. Clair)
Price: $2,600/Monthly
Status: For Rent/Lease
MLS®#: C9020259
$2,600/Monthly
- Community:Humewood-Cedarvale
- City:Toronto
- Type:Condominium
- Style:Comm Element Condo (Apartment)
- Beds:1+1
- Bath:1
- Size:600-699 Sq Ft
- Garage:Underground
- Age:0-5 Years Old
Features:
- ExteriorBrick, Concrete
- HeatingHeating Included, Forced Air, Gas
- Sewer/Water SystemsWater Included
- AmenitiesExercise Room, Party/Meeting Room
- Lot FeaturesPark, Place Of Worship, Public Transit, School
- Extra FeaturesCommon Elements Included
- CaveatsApplication Required, Deposit Required, Credit Check, Employment Letter, Lease Agreement, References Required
Listing Contracted With: IPRO REALTY LTD.
Description
Location!! Location!! Beautiful boutique 626sq. 1 Bedroom + Den Condo. Huge 130 sq.ft. Terrace with 2 exists to the balcony, from Living & Master. Upgraded Kitchen Cabinets, Ceasarstone Countertops, Hardwood Floors Throughout. Close to Shopping, Restaurants, Grocery, LCBO, Transit.
Highlights
Stainless Steel Appliances, Professionally Painted throughout.
Want to learn more about 1104-1486 Bathurst St (Bathurst & St. Clair)?

Michael Tortorelli Sales Representative
iPro Realty Ltd., Brokerage
- (416) 844-8800
- (905) 681-5700
- (905) 681-5707
Rooms
Living
Level: Main
Dimensions: 3.08m x
3.69m
Features:
Combined W/Dining, W/O To Balcony, Hardwood Floor
Dining
Level: Main
Dimensions: 3.08m x
3.69m
Features:
Combined W/Dining, W/O To Balcony, Hardwood Floor
Kitchen
Level: Main
Dimensions: 2.44m x
2.87m
Features:
Stainless Steel Appl, W/O To Balcony, Hardwood Floor
Den
Level: Main
Dimensions: 1.89m x
2.56m
Features:
Hardwood Floor
Prim Bdrm
Level: Main
Dimensions: 6m x
3.66m
Features:
W/O To Balcony, Hardwood Floor
Real Estate Websites by Web4Realty
https://web4realty.com/

